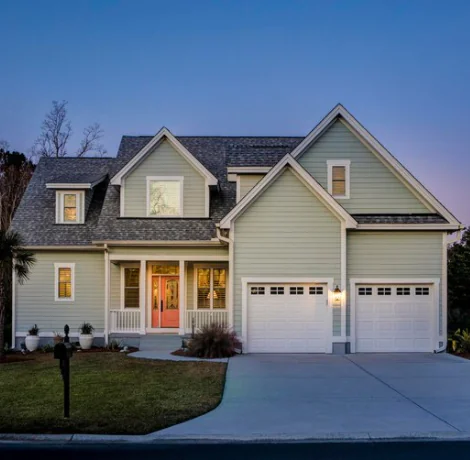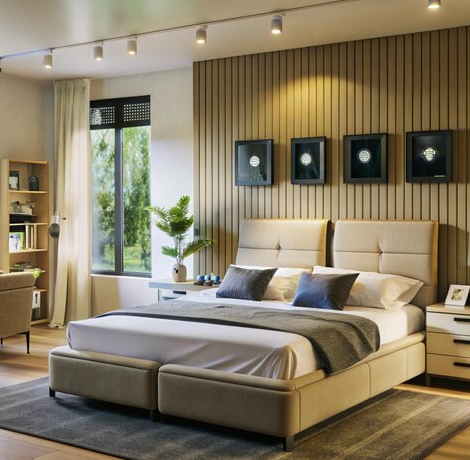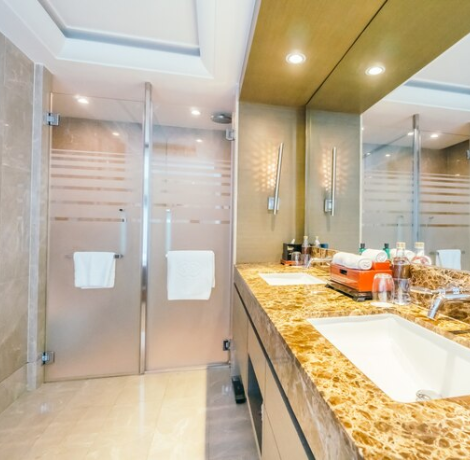Project Detail
- Home
- Project Detail
Exclusive Shingle, Stone and Stucco One-story Craftsman
Heated S.F.
1,872
Beds
2-4
Baths
2-3
Stories
1
Cars
3
Square Footage Breakdown
Total Heated Area:
1,872 sq. ft.
1st Floor:
1,872 sq. ft.
Porch, Combined:
355 sq. ft.
Optional Lower Level:
1,302 sq. ft.
Basement Unfinished:
562 sq. ft.
Dimensions
Width
58' 0
Depth
66' 0
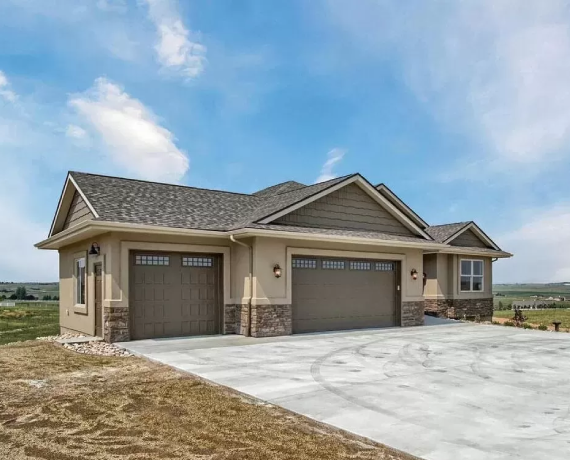


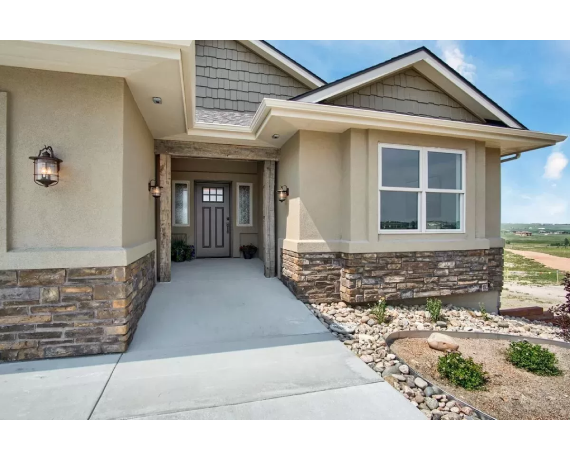
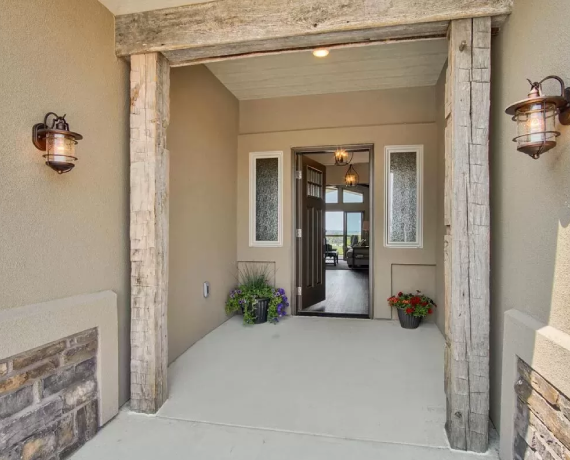
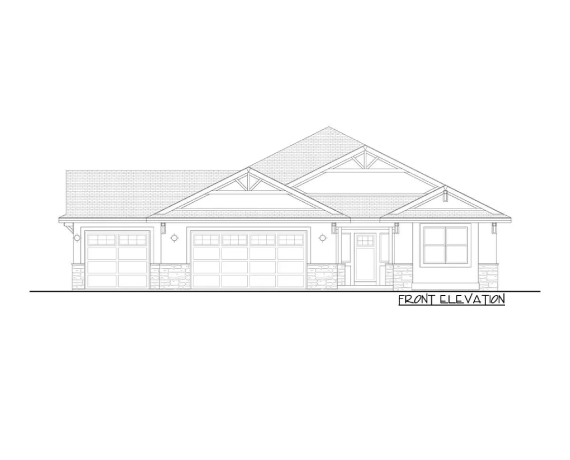
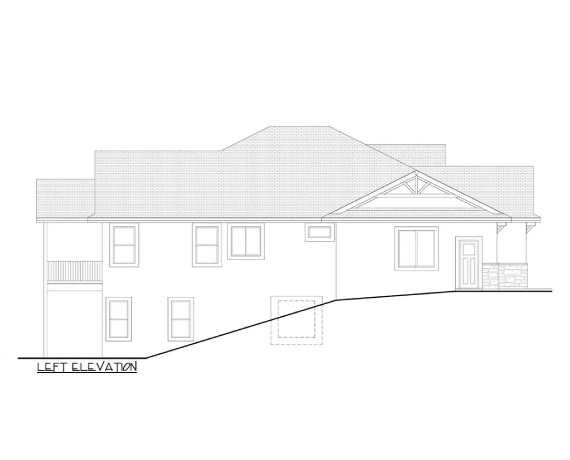
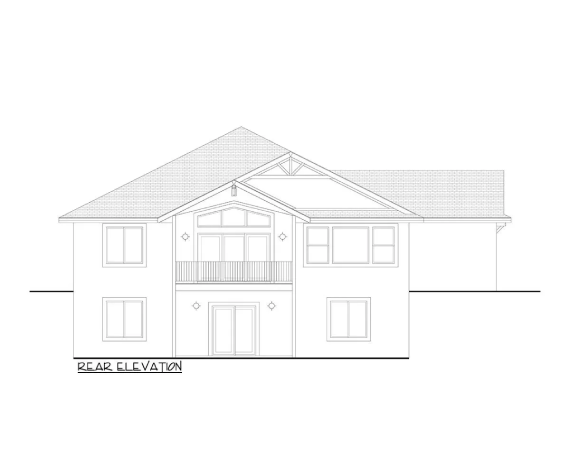
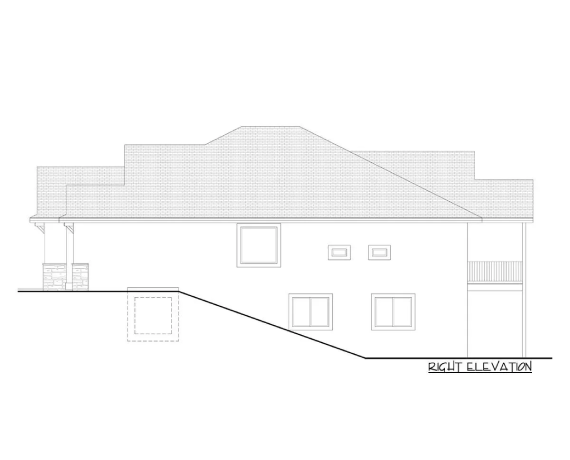

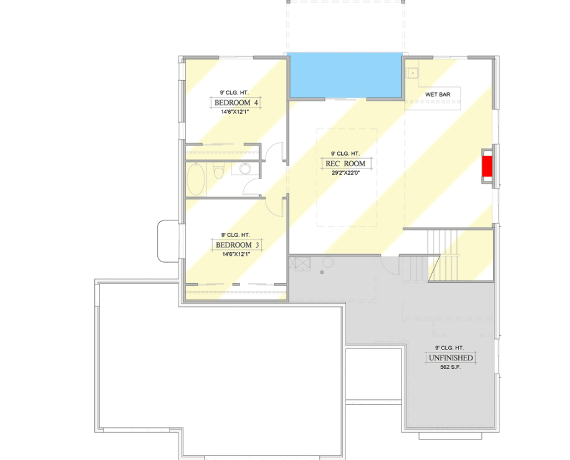
Plan Details
- Timbers frame the entry of this one-story Craftsman home plan designed for a rear-sloping lot. Two bedrooms are on the main floor and two more on the optional finished walkout basement. The exterior combines shingles, stone and stucco to create great curb appeal.
- Inside, you are greeted with a vaulted entry that opens to the vaulted great room. Modern faux beams case the vaulted ceiling in the great room which is part of an open floor combining combining it and the kitchen and dining room into a single entertaining space with views to the back. Sliding doors on the back wall take you to the expansive covered and vaulted deck in back.
- The kitchen has a large island with casual seating on one side and a double sink and dishwasher on the working side. A roomy walk-in pantry gives you great storage.
- The master suite enjoys outside access and has a vaulted ceiling as well as convenient access to the laundry room from the walk-in closet. Across the home, a second bedroom with a window seat has easy access to the second full bathroom.
- Finish the lower level as provided and gain two more bedrooms, a bathroom, storage, a rec room and wet bar as well as access to the outdoors if your lot slopes to the back.

