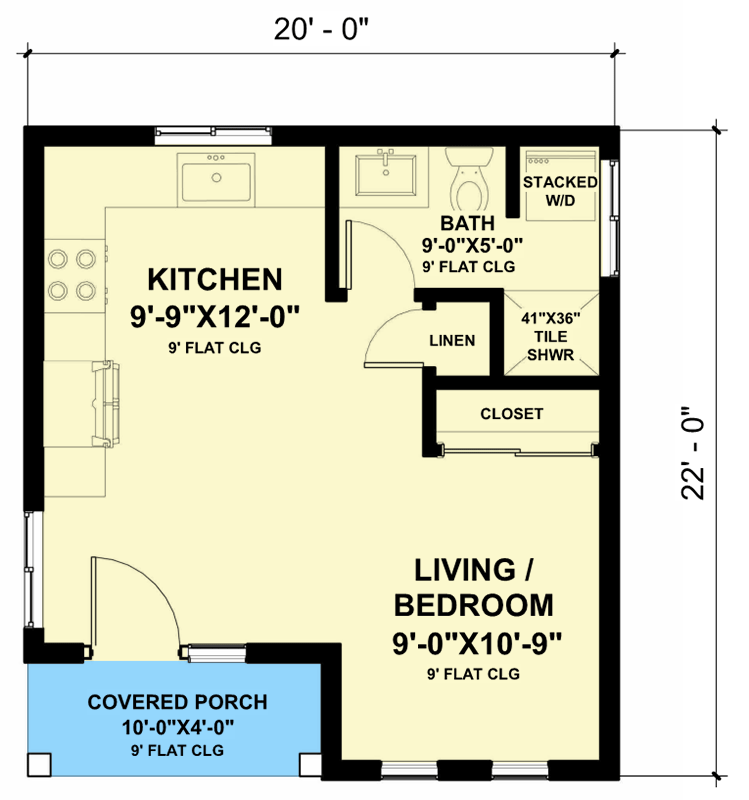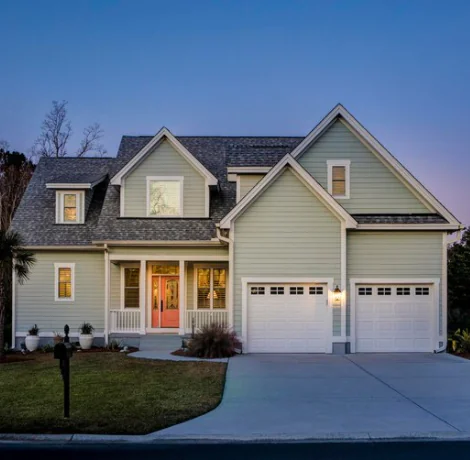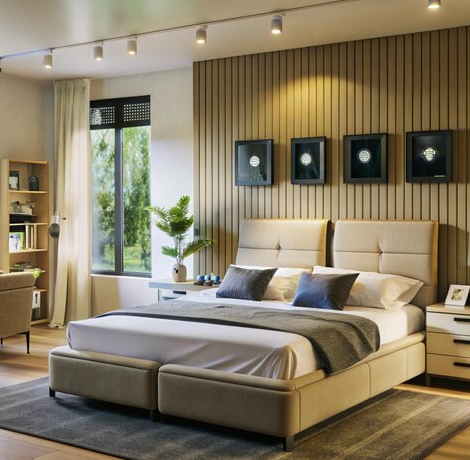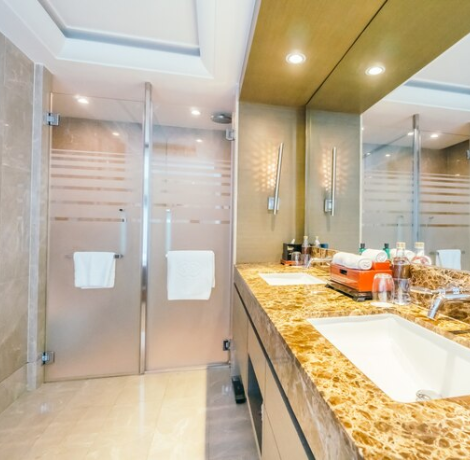Project Detail
- Home
- Project Detail
Square Foot ADU with Entry Porch
Heated S.F.
399
Beds
1
Baths
1
Stories
1
Square Footage Breakdown
Total Heated Area:
399 sq. ft.
1st Floor:
399 sq. ft.
Covered Patio:
40 sq. ft.
Porch, Combined:
40 sq. ft.
Porch, Front:
40 sq. ft.
Dimensions
Width
20' 0
Depth
22'
Max Ridge Height:
15' 10
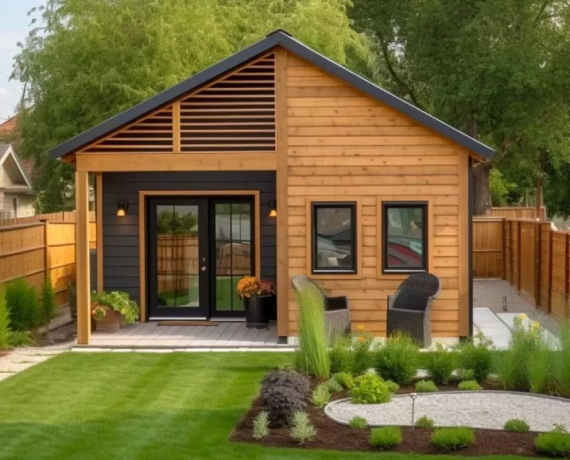

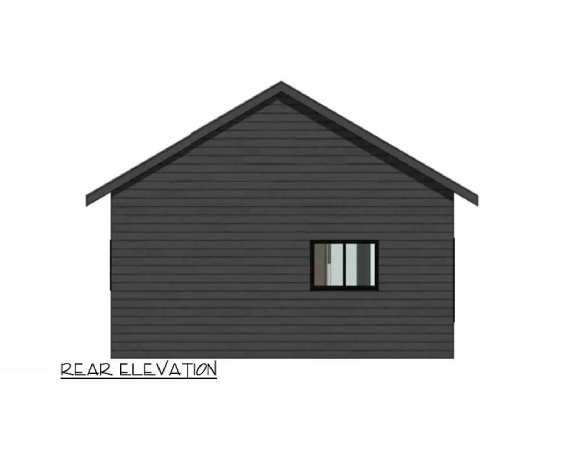


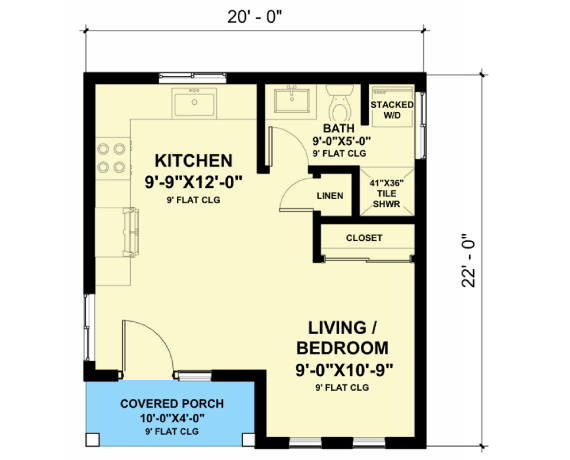
Plan Details
- This 399 square foot ADU has a lovely 10′ wide and 4′ deep entry porch and a small 20′ by 22′ footprint making it fit in your back yard or in the back woods.
- An L-shaped kitchen and a flex bedroom/living room are open to each other in an offset fashion.
- Laundry is tucked into the corner of the bathroom with 41″ by 36″ shower.

