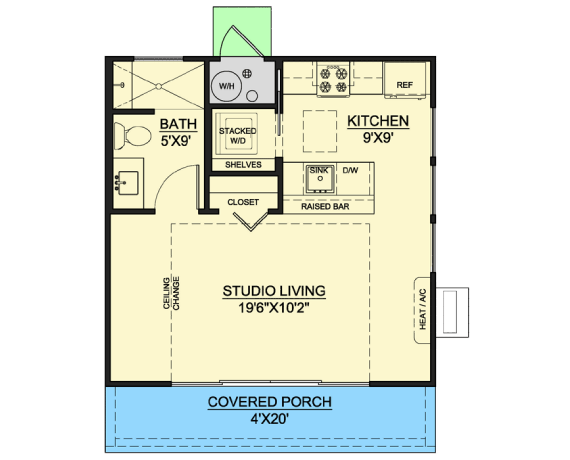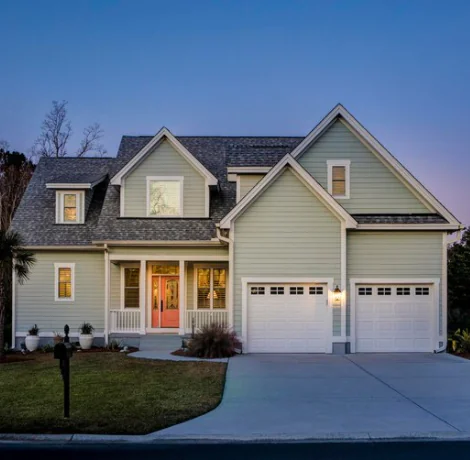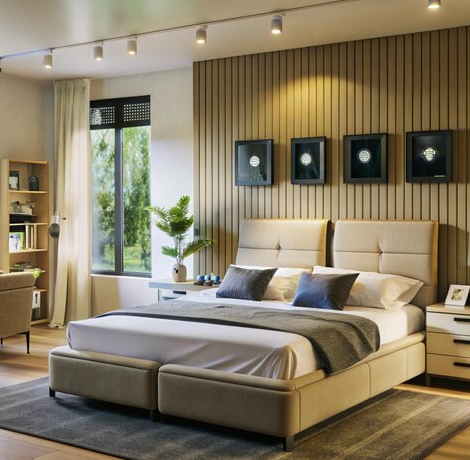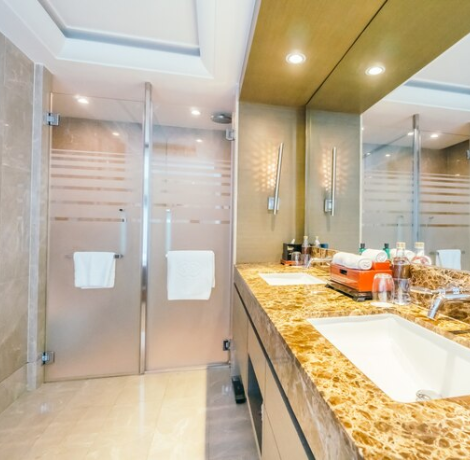Project Detail
- Home
- Project Detail
Square Foot New American Backyard ADU
Heated S.F.
400
Beds
1
Baths
1
Stories
1
Square Footage Breakdown
Total Heated Area:
400 sq. ft.
1st Floor:
400 sq. ft.
Porch, Front:
80 sq. ft.
Dimensions
Width
20' 0
Depth
20' 0
Max Ridge Height:
14' 6





Plan Details
- Turn your backyard into a wealth generating income or provide a loved one their own space to be close and independent with this extremely economical 400 square foot accessory structure. Most states allow an accessory structure to be built in your back yard so long as it fits within your building envelope (setbacks).
- The front studio gets great natural light through the sliding door panels – filled with windows – that open to the covered porch as well as from the clerestory windows above. Use this as a living room , an art or writing studio or as a guest bedroom with sleeping couch.
- There’s seating at the counter in the fully functional kitchen. A pocket door opens to the stacked washer dryer.
- The bathroom has a walk-in shower






