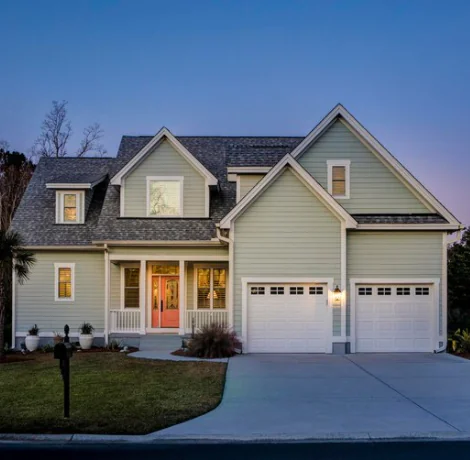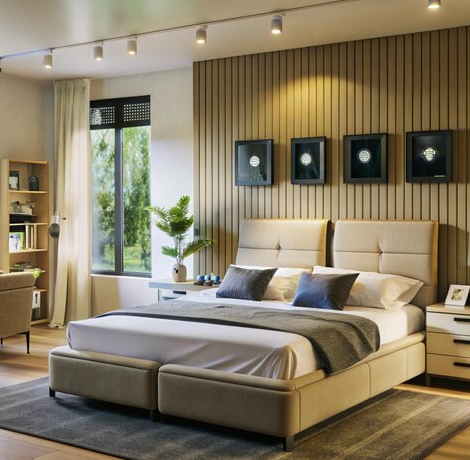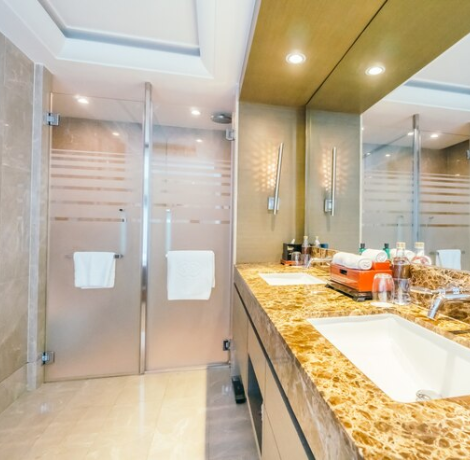Project Detail
- Home
- Project Detail
Bed Traditional Cottage with Front and Rear Porches
Heated S.F.
1,000
Beds
2
Baths
2
Stories
1
Square Footage Breakdown
Total Heated Area:
1,000 sq. ft.
1st Floor:
1,000 sq. ft.
Porch, Rear:
122 sq. ft.
Porch, Front:
13 sq. ft.
Dimensions
Width
30' 0
Depth
40' 0
Max Ridge Height:
22' 0
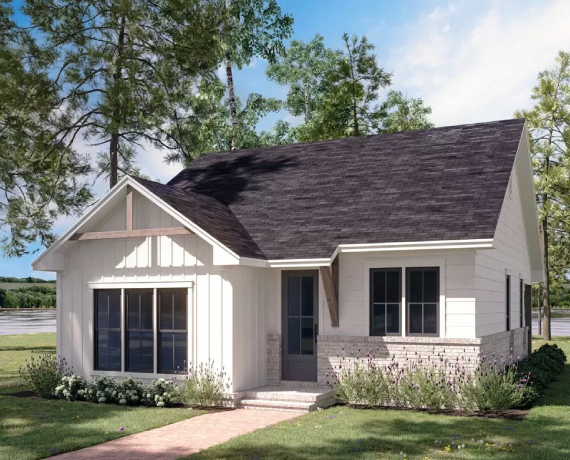
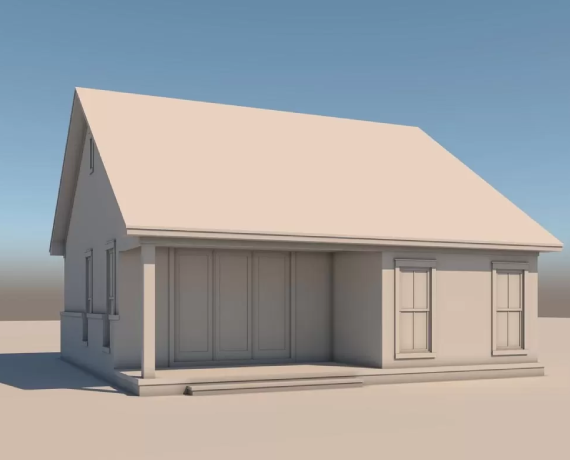
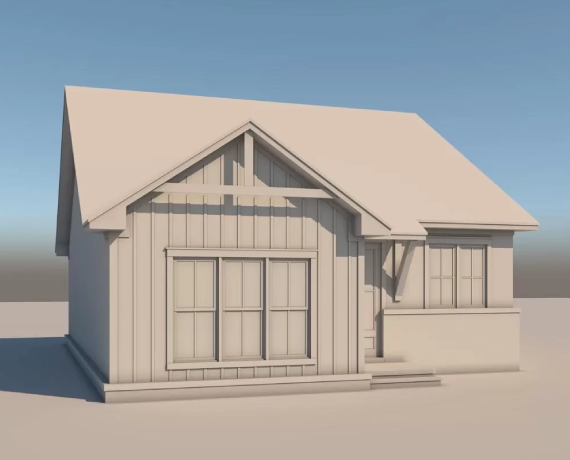

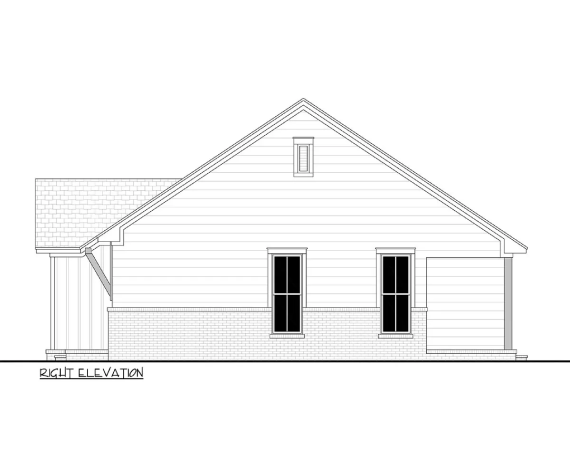

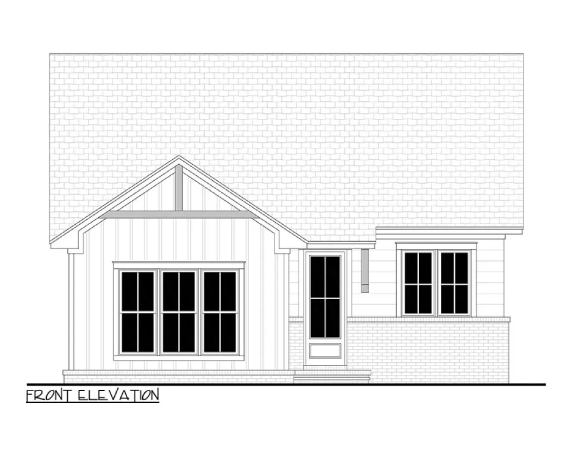
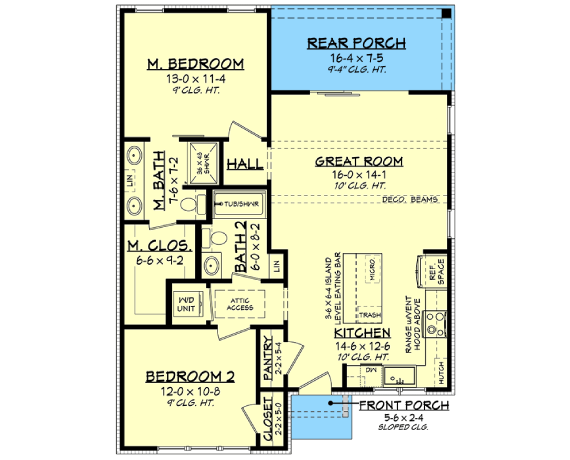
Plan Details
- This charming farmhouse plan offers an open living space featuring 10′ ceilings for easy entertaining that flows to the rear porch.
- Two bedrooms, two full baths, and an eat-in kitchen make efficient use of this small footprint, complete with a walk-in closet, pantry, and laundry space.
- Related Plans: Get a smaller version with 51847HZ (960 square feet) and 51891HZ (981 square feet) and get a larger version with 51886HZ (1,064 square feet), 51920HZ (1,070 square feet) and 51926HZ (1,196 square feet).

