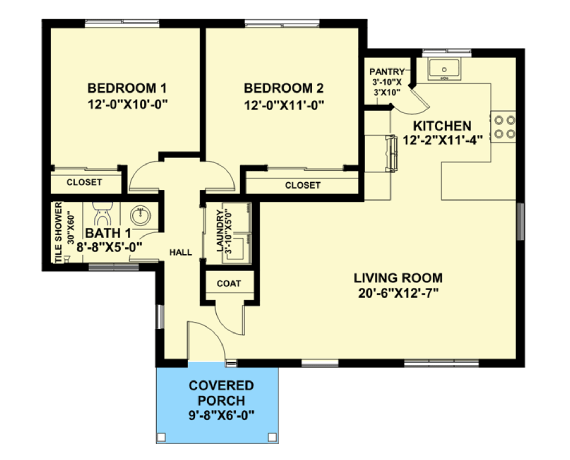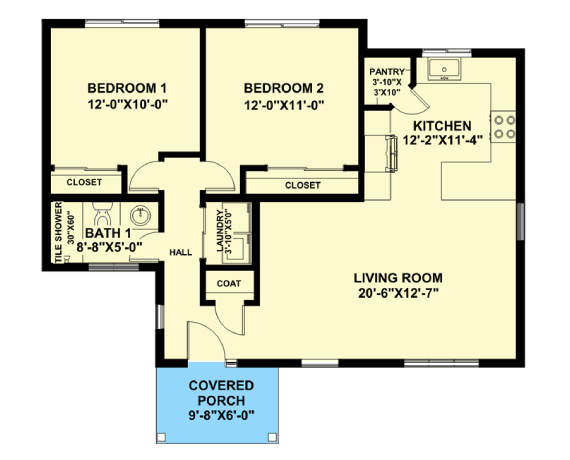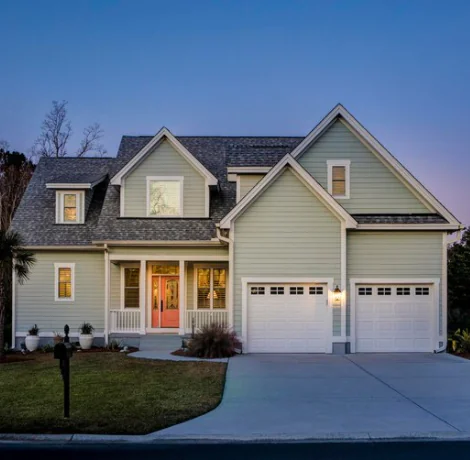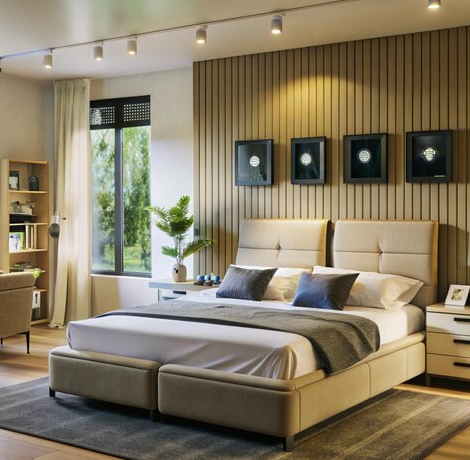Project Detail
- Home
- Project Detail
Bed Modern Contemporary Home Plan with Stone and Wood Exterior
Heated S.F.
946
Beds
2
Baths
1
Stories
1
Square Footage Breakdown
Total Heated Area:
946 sq. ft.
1st Floor:
946 sq. ft.
Porch, Combined:
46 sq. ft.
Porch, Front:
46 sq. ft.
Dimensions
Width
38' 0
Depth
33' 4
Max Ridge Height:
15' 5






Plan Details
- This 2-bed modern contemporary house plan offers you 946 square feet of one-level living wrapped in a stone-and-wood exterior.
- Enter the home from the covered porch and a hallway takes you to the bedrooms and laundry closet.
- To the right, the living room opens to the kitchen with seating at the peninsula. A corner pantry gives you storage and the sink is centered on a window looking at across the back.






