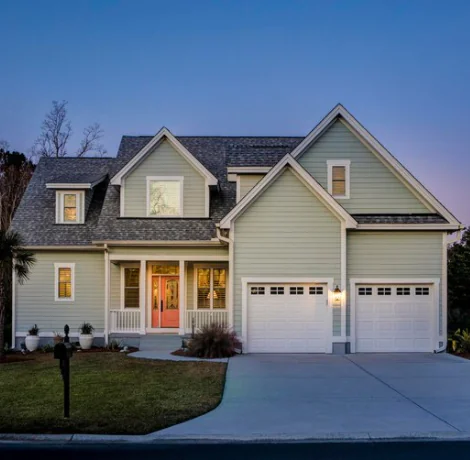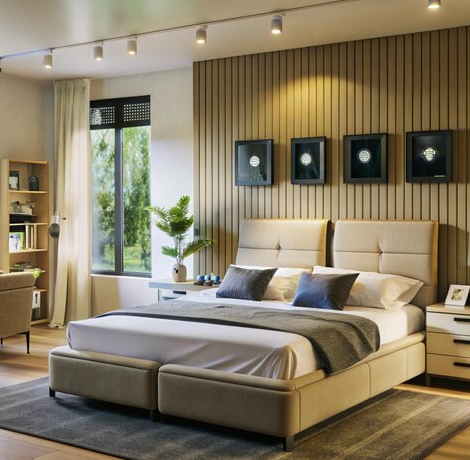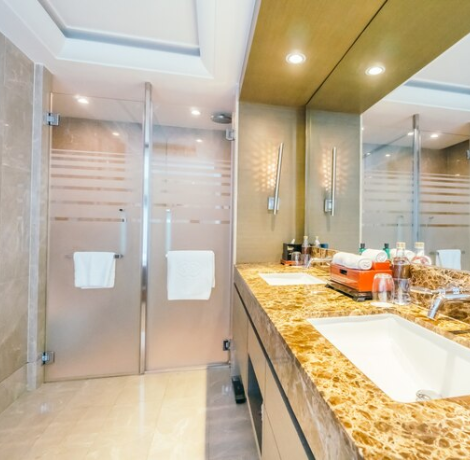Project Detail
- Home
- Project Detail
Two Bed 600 Square Foot Mini-Cottage House Plan
Heated S.F.
600
Beds
2
Baths
1
Stories
1
Square Footage Breakdown
Total Heated Area:
600 sq. ft.
1st Floor:
600 sq. ft.
Dimensions
Width
30' 0
Depth
20' 0
Max Ridge Height:
17' 4





Plan Details
- This mini-cottage – built on piles – is the ideal place to recharge your batteries. It provides 600 square feet of living space and is 30 feet wide by 20 feet deep.
- A 10′ by 9’6″ front porch gives you a nice fresh air space to enjoy.
- Inside, a simple kitchen is open to the living room
- In back a bath room separates two equal in size bedrooms.
- NOTE: Please allow 15 to 20 business days for delivery.





